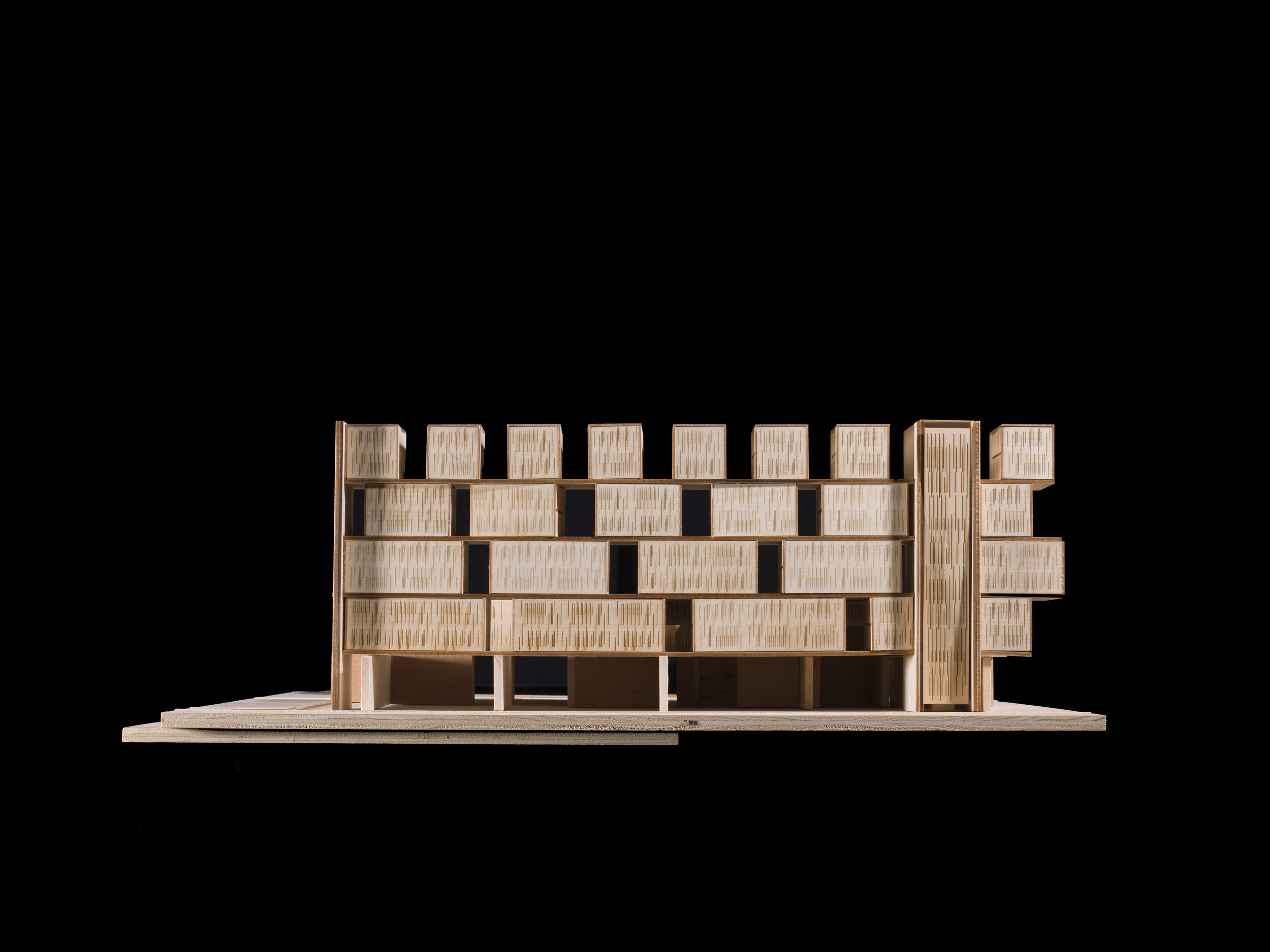







A building that houses artists at affordable prices and at the same time is integrated with public space, offering a platform for interaction between the artist and the public. Located in the Boston harbor, an emerging artist district, at the intersection between the harbor walk and a new linear park that is planned by the city government.
Public space permeates the building, becoming circulation space which is used as open exhibition and semi-open workshop space. Proposing a productive use of interstitial spaces, such as corridors, lobby, circulation. The project plays with thickening the border between domesticity and public space.
Formally, the building is composed of an interplay between mat (public) and slab (residential) typologies that merge together. Public space that transverses building. Multi facades, different relationships with urban side, park and water. Interplay between slab and mat typologies, created with same formal logic. Exploring how they meet and interact. Formal logic- Boxes in bars