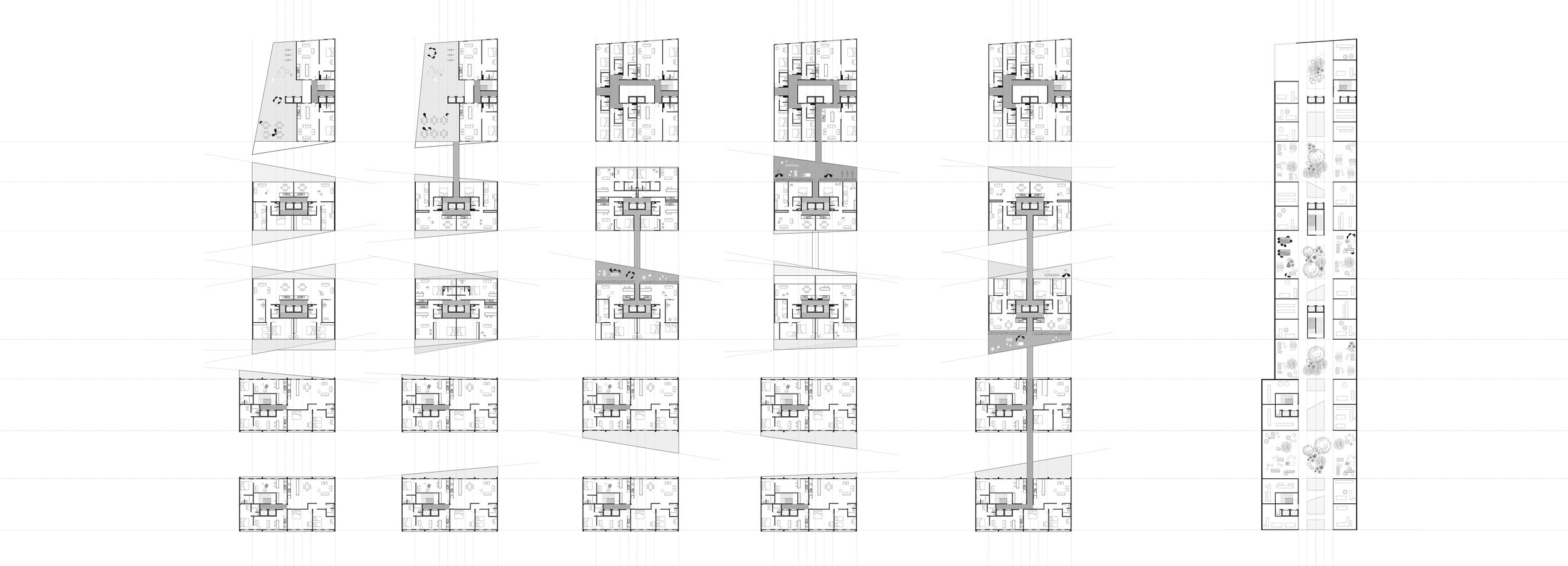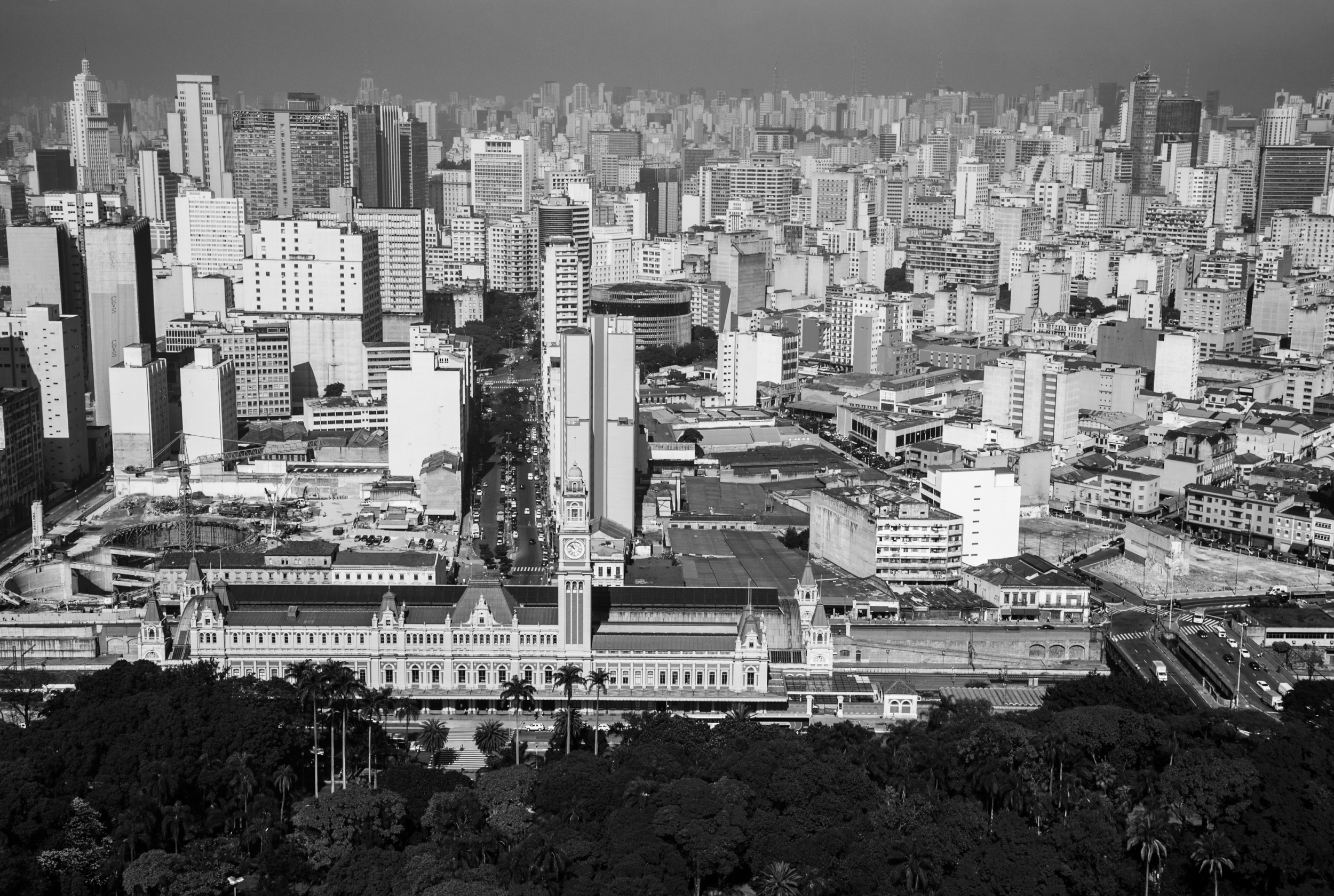




Urban separation between public and private space is redefined by interlacing a residential building with public program, through a thick ground. The relationship of the building to the city is not linear, there are several nodes of connection to different gradients of collectivity. The design consists of a juxtaposition of horizontal planes supporting private spaces and distortions of vertical planes which open-up space for collective spaces.
This project seeks to create a permeable city. The transformed building complex transverses the entire block, with a thick active interior façade with openings up into the vertical collective planes that allow for natural light to fill up the gallery.
Occupying the neglected spaces, without demolishing the existing building. By just building 40%. Currently there are 3 buildings connected by a galleria, and the proposal consists of integrating two additional towers in the middle void. The distorted vertical planes will also be added to the existing buildings to open up collective spaces.